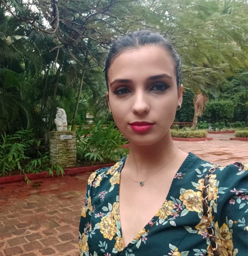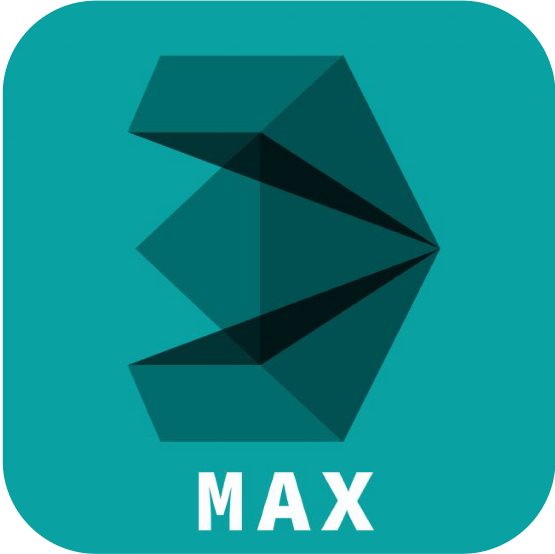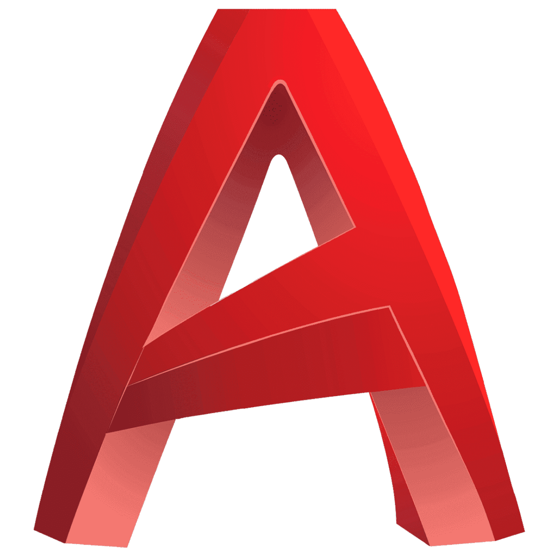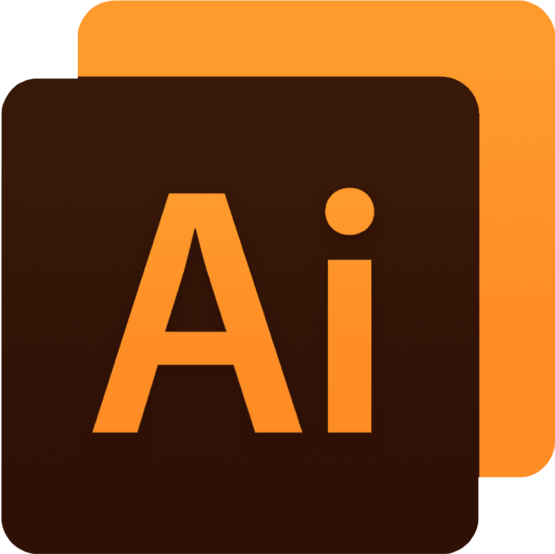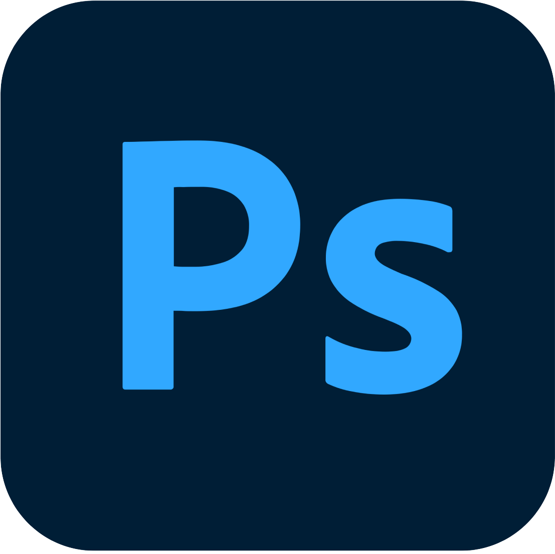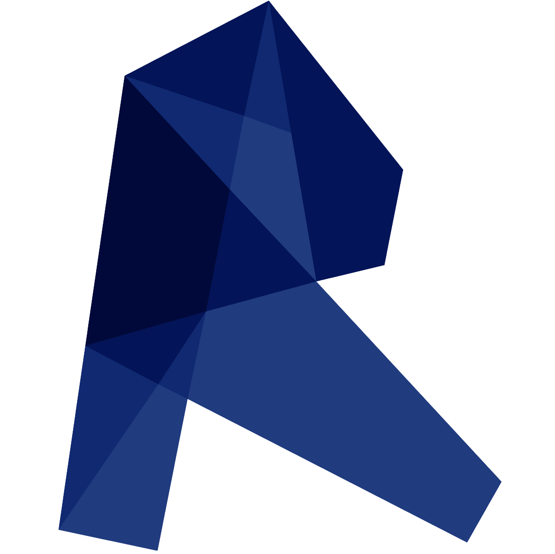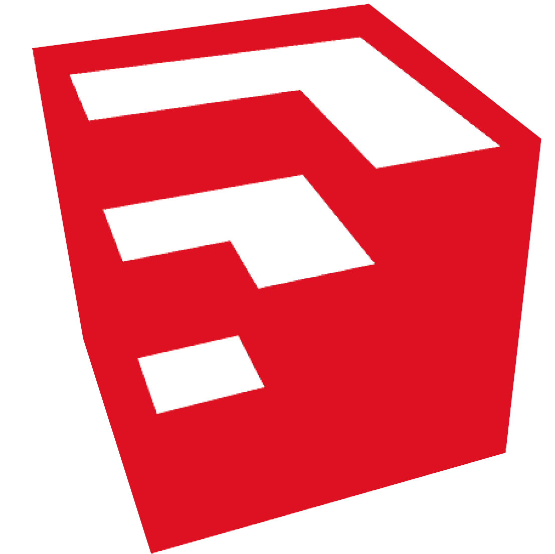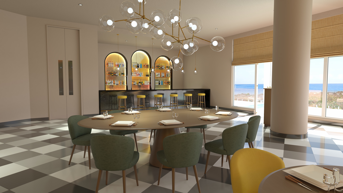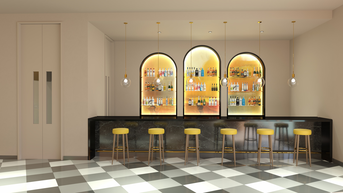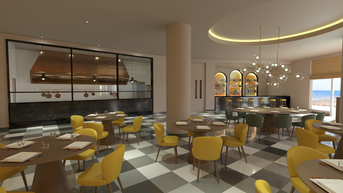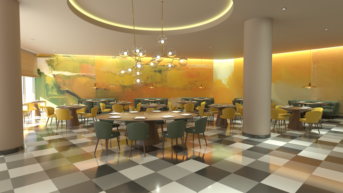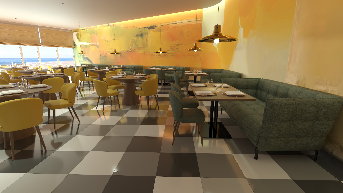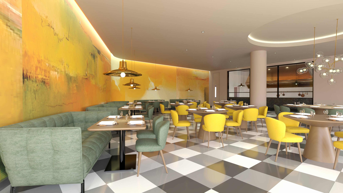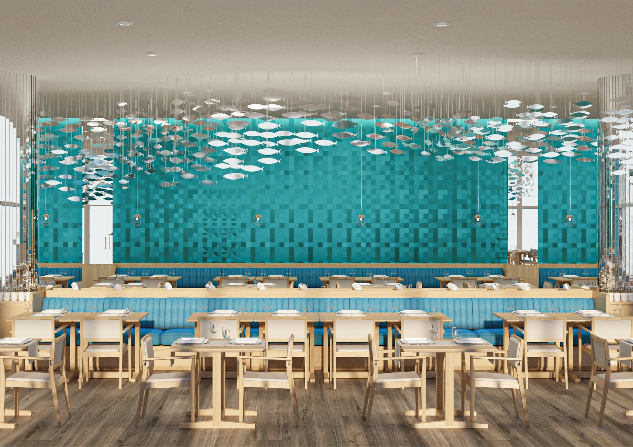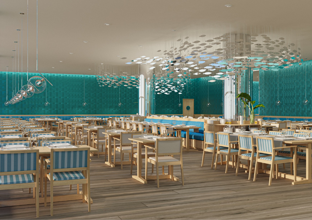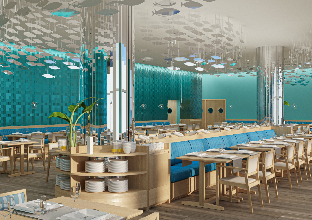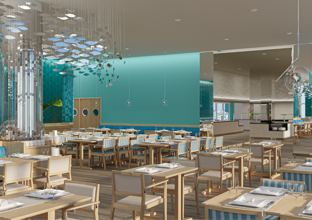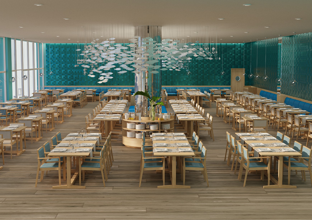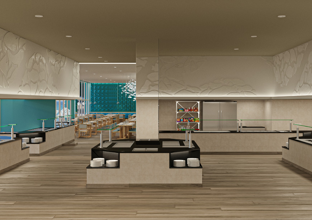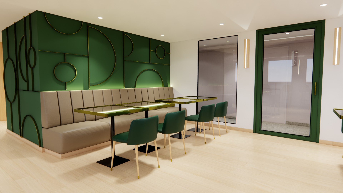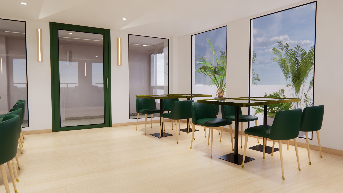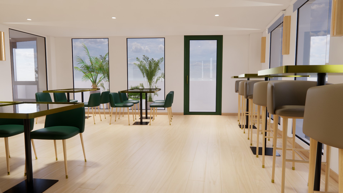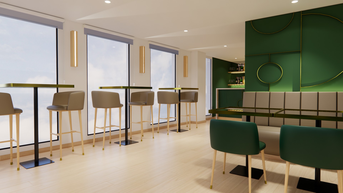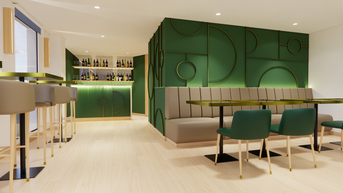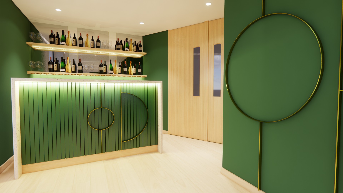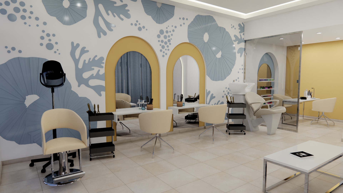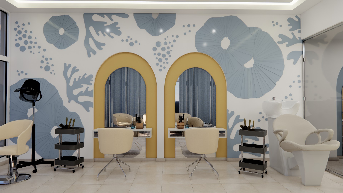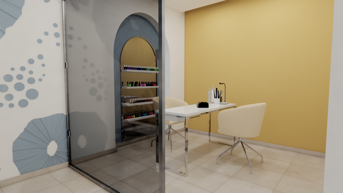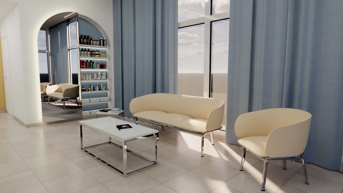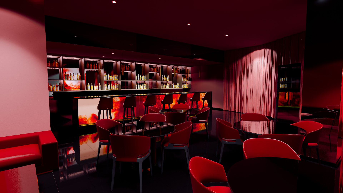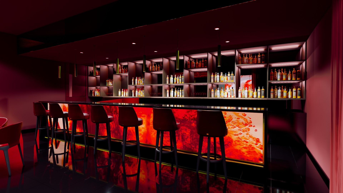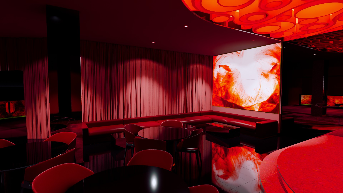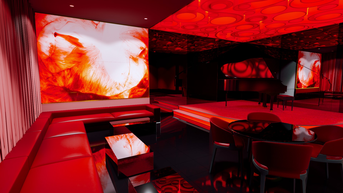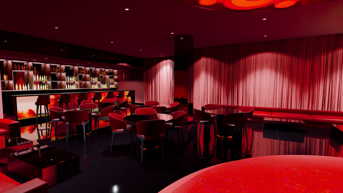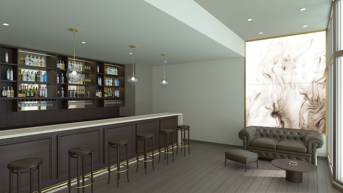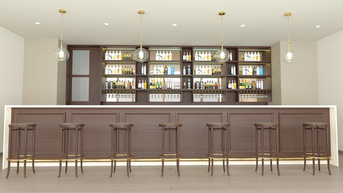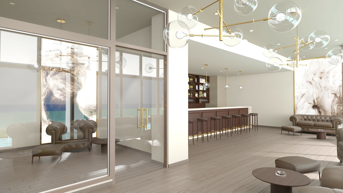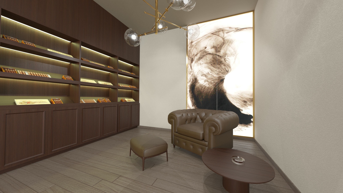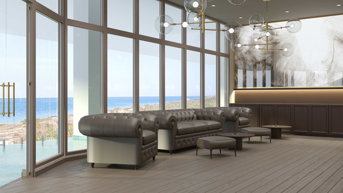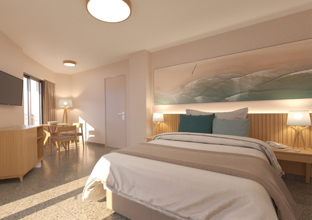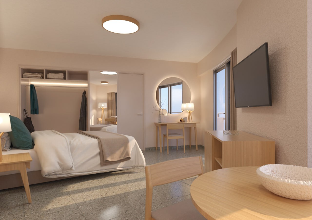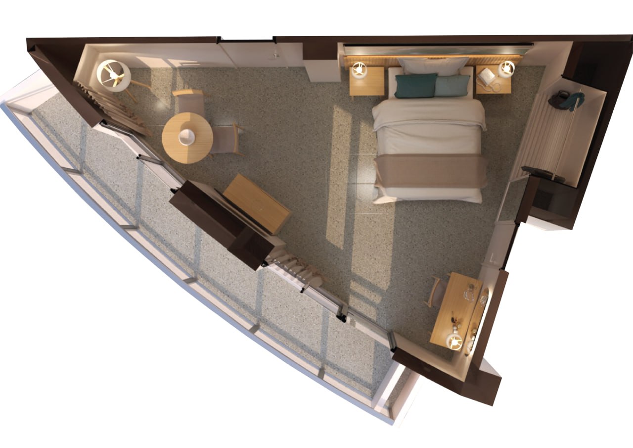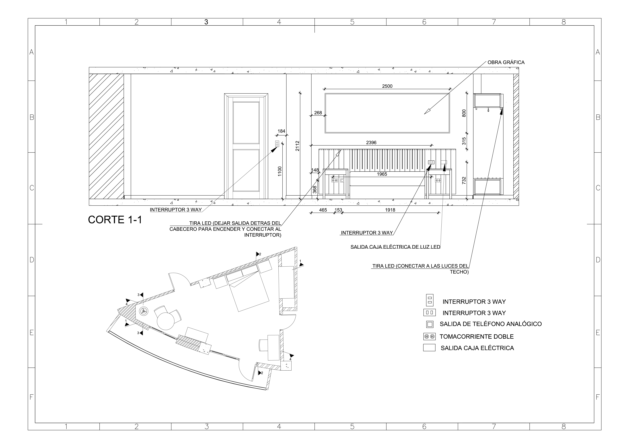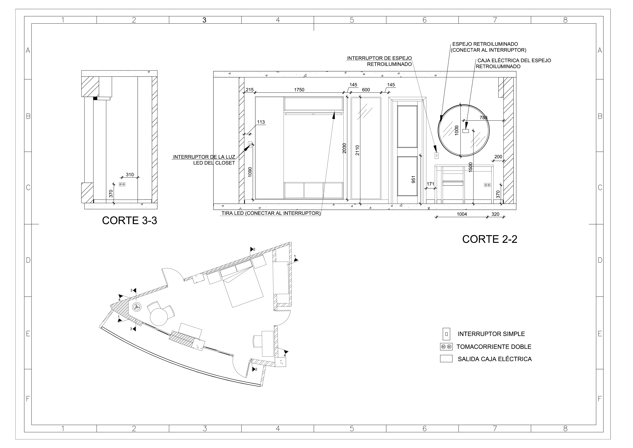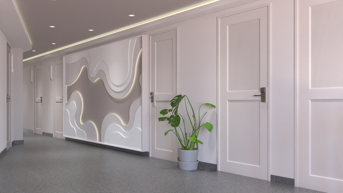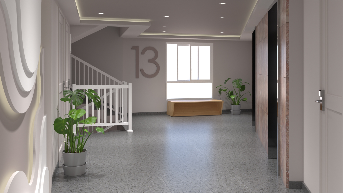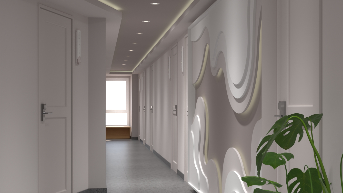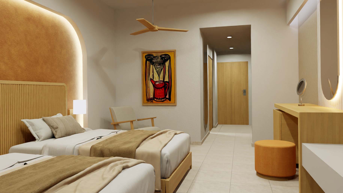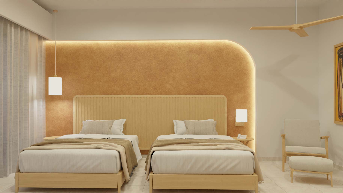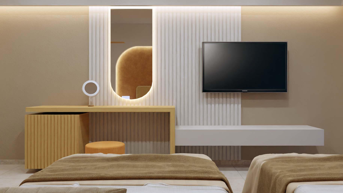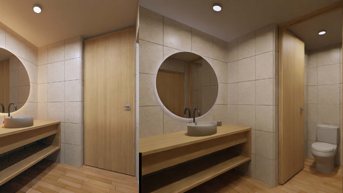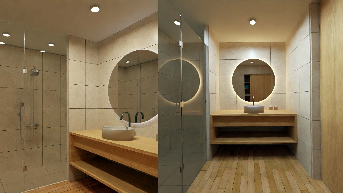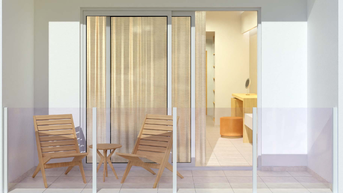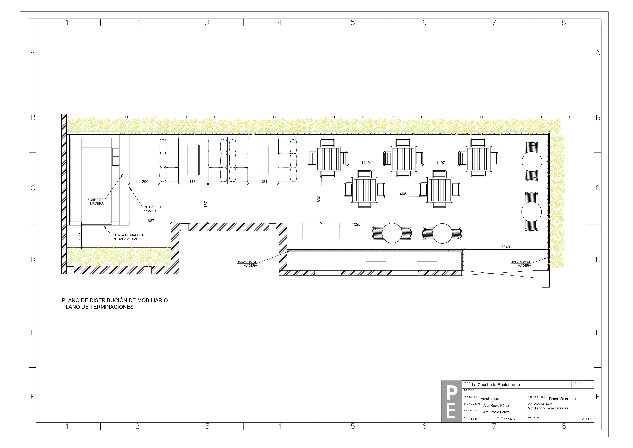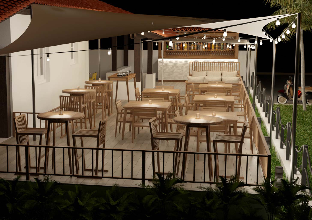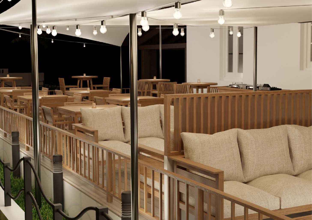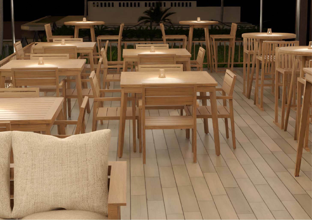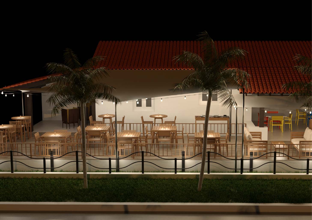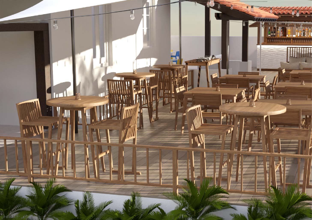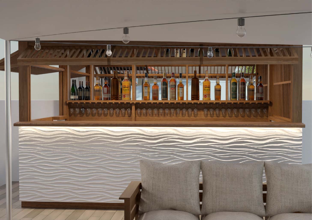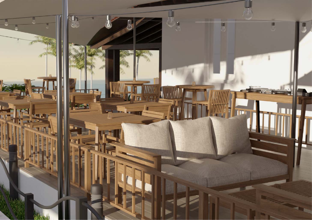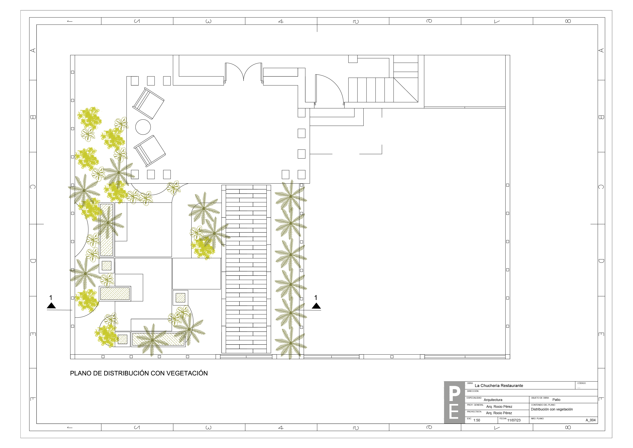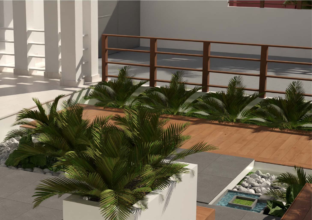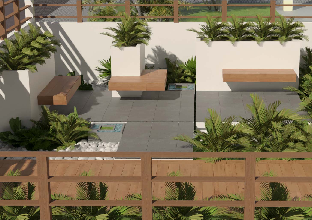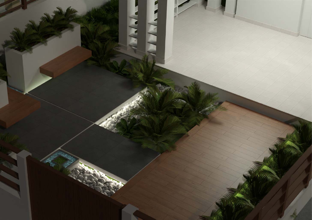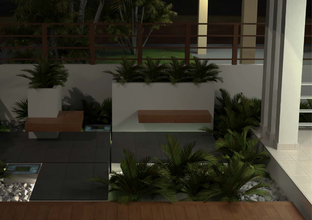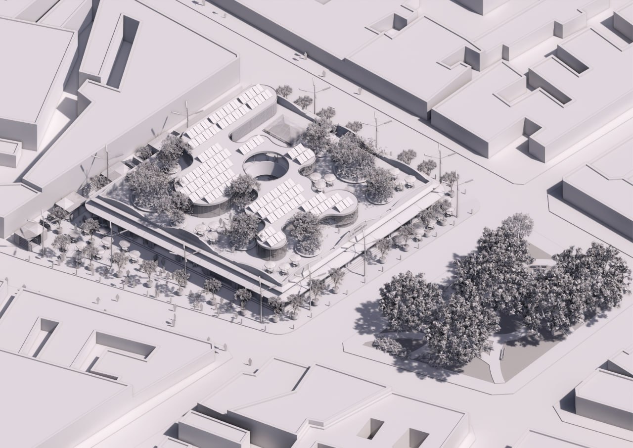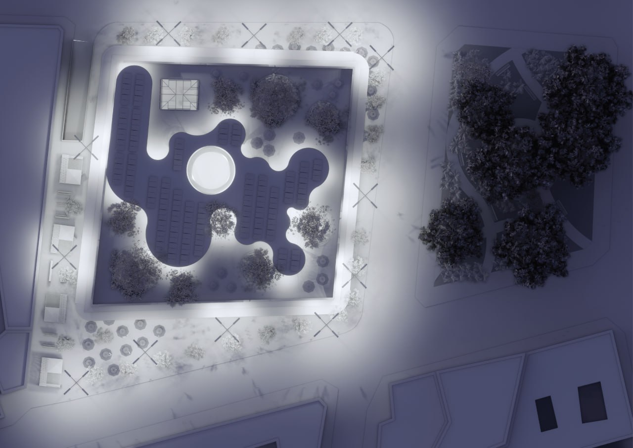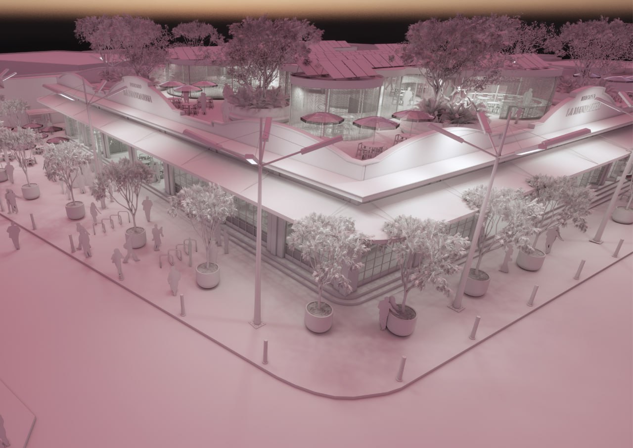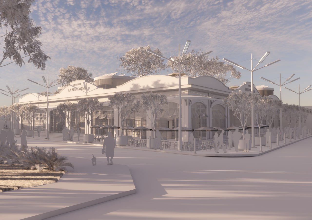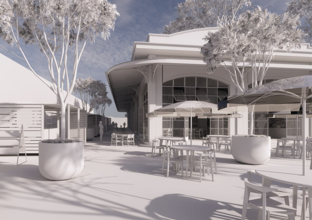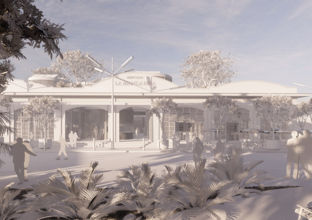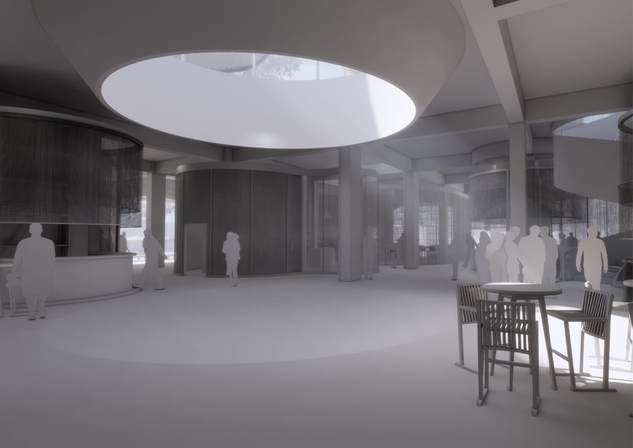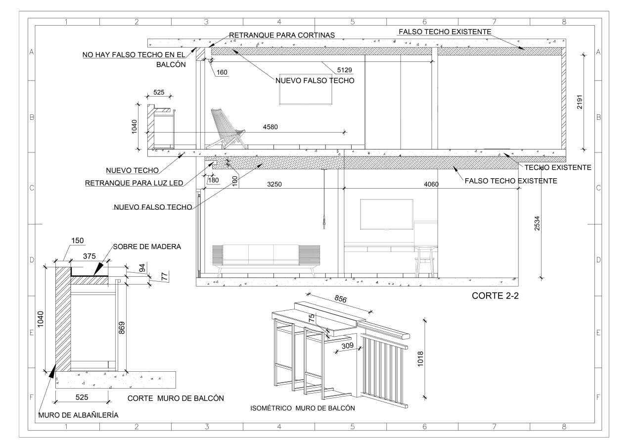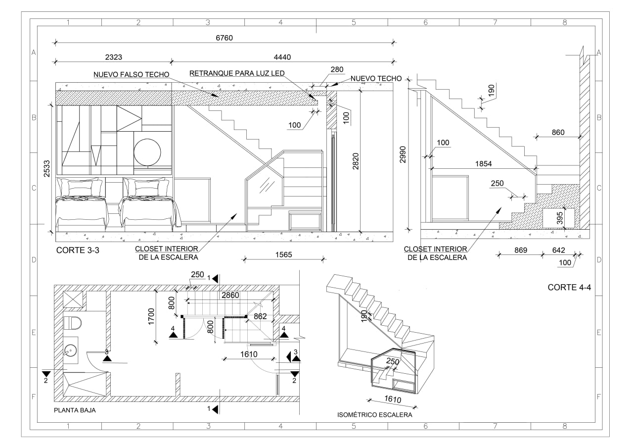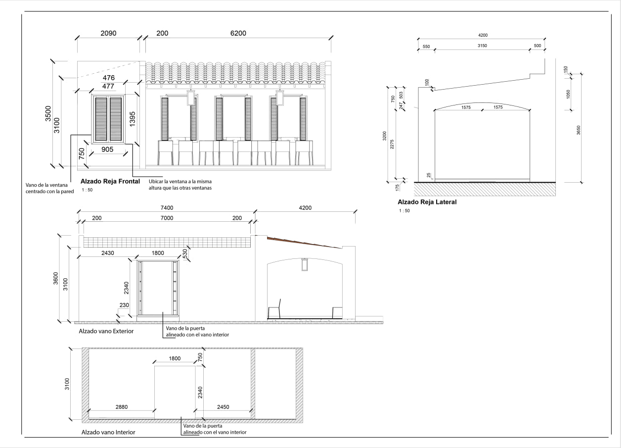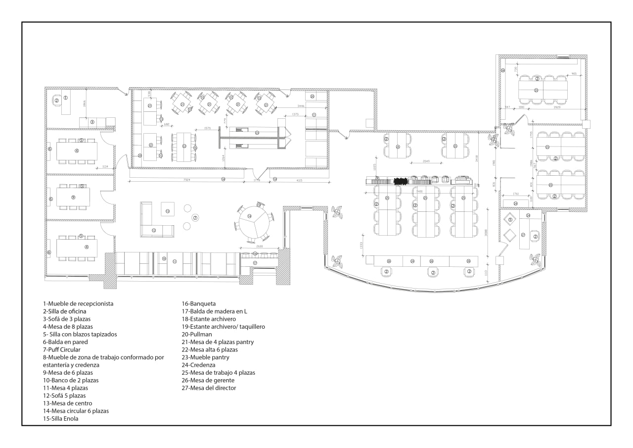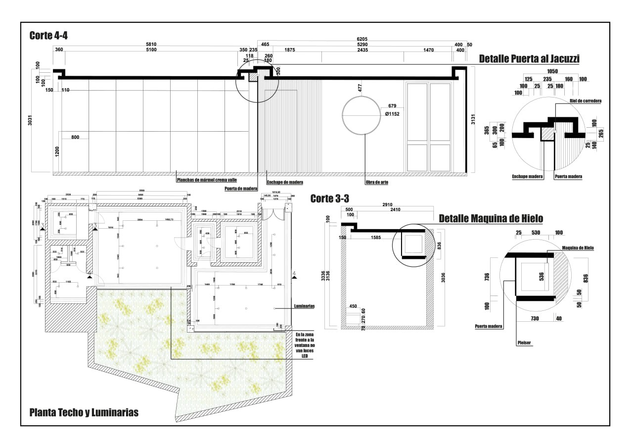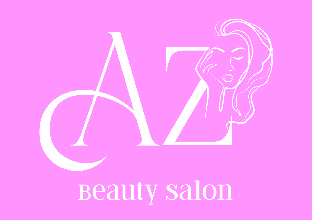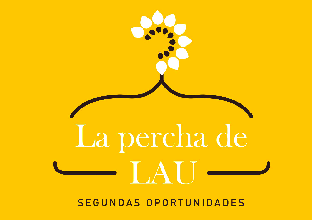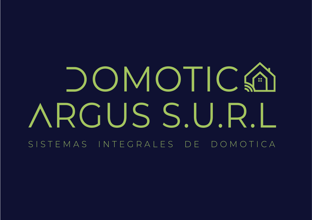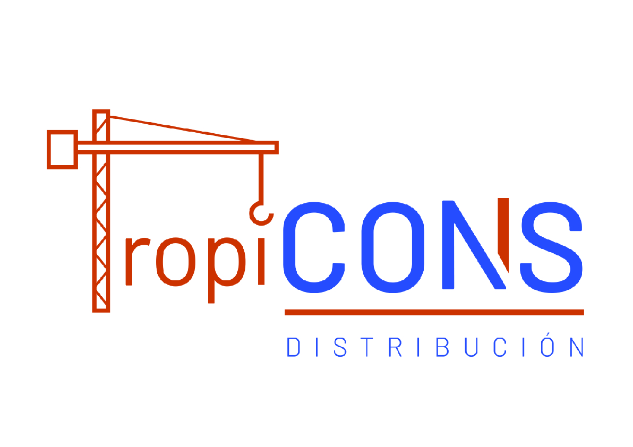Interior Design
Italian restaurant
Interior design of an Italian restaurant where art and vibrant colors take center stage, creating a luxurious and artistic space with a view of a showcooking area where the preparation of the dishes is showcased.
Interior Design
Buffet restaurant
The design transports customers to a marine world filled with freshness and creativity. Inspired by the beauty of the ocean, the interior design combines natural elements with a modern aesthetic, creating a warm and vibrant atmosphere. The walls are adorned with tiles that mimic fish scales, creating a dynamic visual effect reminiscent of ocean textures. A spectacular school of metallic fish hangs from the ceiling, reflecting light and adding an artistic touch to the space, evoking the sensation of being underwater. Tables and chairs are made from wood, adding warmth to the environment.
Interior Design
Snack bar
Interior design of a snack bar located on the top floor of a building with ocean and city views. The design concept is based on luxury with the use of green color and golden elements and maximizing the views for seating areas.
Interior Design
Beauty Salon
The inspiration for the design concept comes from coral reefs and the undulations of the sea, with their irregular and curvy shapes, resembling hairstyles and hair accessories. Pastel colors are used in decorative details such as cushions, curtains, and furniture elements. These tones convey a sense of tranquility and femininity, creating a relaxing atmosphere for the customers.
Interior Design
Piano bar
It is inspired by the ocean and the emotions it evokes. The goal is to create a vibrant and sophisticated atmosphere. Lighting will be the main focus of the design, creating sensations and a private ambiance.
Interior Design
Cigar bar
The concept behind the design is to create a space that celebrates the rich warmth and natural beauty of wood, imitating cigar colors. Ambient lighting casts a warm glow throughout the space, accentuating the natural grains and textures of the wood.
Interior Design
Hotel Room Interior Design
The purpose of this hotel room prototype is for interior design. The concept is based on using light color palettes and wooden furniture. The hotel is located in an area facing the sea, so the graphics are inspired by this idea.
Interior Design
Hotel Hallway
The interior design of the hallways of a hotel near the beach is based on the use of light colors and an organic mural design that simulates the waves of the sea.
Interior Design
Hotel room design
The design concept for the hotel room aims to highlight vibrant colors typical of the Caribbean, emphasizing modern styles and directly related to Cuban paintings.
Interior Design
Outdoor restaurant bar
Design of the outdoor area of a restaurant-bar, where the protagonist is the use of natural materials like wood and light colors, with a modern furniture design.
Interior Design
Outdoor design
Design of the outdoor area of a house where a space is created for socializing that is also modern.
Architecture
Traditional Food Market
This is a restoration project for a market built in 1920 that is currently disused. The new proposal aims to restore the old building and give it a contemporary feel by adding a new floor and incorporating organic forms. All spaces have been designed to be open, well-lit, and ventilated.
Drawing
Various types of architectural plans
Here are examples of some architectural plans made for some projects.
Graphic Design
Branding
Some examples of branding designs made for different clients
